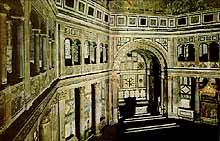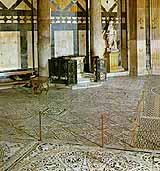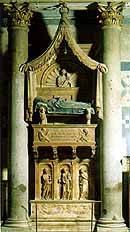
The interior of the Baptistery
Excusez nous mais cette page n'est pas été encore traduite en Français
The interior of the Baptistery (25,60 metres in diameter, the same as the cupola of the Duomo) repeats the structure of the octagonally shaped exterior, the same geometric design used for its marble revestment and its division into three horizontal levels. Here however the upper storey is completely occupied by the ceiling which is divided into eight mosaic covered segments, while the middle storey contains the corridors leading to the women's gallery (an area that was originally reserved for the women). The same geometric interchange used to divide the space is repeated in the two horizontal storeys of the interior, where seven of the eight walls are divided vertically by three areas of pilasters, pilaster strips and elegant monolithic columns in cipollin marble and granite from the East, taken from the remains of other buildings (the temples on the Capitol in Rome?). The eighth wall is taken up by the rectangular apse (1202) containing the 13th century altar.

Flooring
and baptismal font
The decoration of the interior was probably started in the second half of the 11th century, while the tessella motif floor of red, green, black and white marble dates from the beginning of the following century, a splendid example of mediaeval art by the marble craftsmen of Tuscany. A large tombstone, placed there by Strozzo Strozzi in the 11th century, can be seen on the ground near the Door of Paradise: it represents the Ptolemaic cosmic system with the sun and the signs of the Zodiac. The inscription "En giro torte sol ciclos et rotor igne" ("With my fire I, the sun, make the circles move around and I move around too"), is written around the sun and can also be read back-to-front. The remaining part of the inlaid flooring is much simpler, looking rather like a design for a carpet, and dates from the 12th century, though some areas were added in the 13th century (when the floor level was raised and the steps that linked the temple to the square were removed from the exterior), and later still in the 14th century. The central basin with its smaller pools that was still used for baptism "by immersion" during Dante's lifetime was demolished in the 16th century by Buontalenti at the order of Francesco I de' Medici. The marble baptismal font placed against the south eastern wall today is in the Gothic style (1371) of the Pisan school.

The tomb of Pope John XXIII
The sepulchre of the Antipope John XXIII, or Cardinal Baldassarre Coscia, who died in Florence in 1419, stands opposite (on the north west wall), perfectly incorporated between two of the columns that make up the revestment of the walls. A scholar and man of letters, Coscia was a friend of Cosimo "the Elder" who, wishing to honour him, commissioned Donatello and Michelozzo, his favourite artists, with the execution of the tomb. The work was completed between 1421 and 1427: Donatello carried out the architectural design and the statue of the Pope, laid out beneath the baldachin, while Michelozzo created the pedestal with the three figures (Faith, Hope and Charity) in bas-relief. The tombstone of Bishop Ranieri, who died in 1113 after having governed the Florentine church for 42 years, is placed lower down alongside it.

Donatello,
Mary
Magdalen
Another great masterpiece by Donatello, the great repentant Magdalen, was contained in the Baptistery until the flood in 1966; carved out of white poplar wood by the artist in his later years (1453-55), it has been exhibited in the Museum of the Opera del Duomo since its restoration, when its original colours were revealed. The entire surface of the statue had in fact been covered by dark brown overpainting sometime between the 18th and 19th centuries, making it lose the gilded highlights that gave luminosity and volume to the figure.
