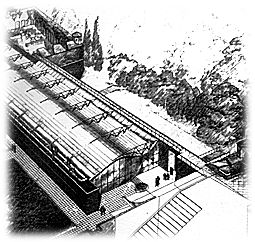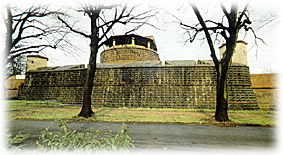
The ehibition area
The monumentale complex of the Fortezza da Basso, built on the outskirts of a mediaeval city from a design by the great architect Antonio da Sangallo the Younger, with the help of Pierfranceco da Viterbo, is now the main exhibition centre in Florence, where all the most important trade fairs and shows are held. A cyclopic building with powerful bastions bristling with turrets, full of narrow passages, parapet walks and secret passages, the Fortress of San Giovanni Battista (called after St. John the Baptist, the Patron Saint of the city), is also a wonderful example of Renaissance architecture: built on a pentagonal plan, the shape of a human figure can be perfectly inscribed within its perimeter. The facade of the outer walls is carried out in round diamond-pointed projecting stone ashlars, perhaps inspired by the coat of arms of the Medici family, who ordered its construction. This sophisticated military machine, a splendid example of the celebrated Fortresses built by the Sangallo family, was constructed in record time in 1534, during the reign of Duke Alessandro and with the return to power in Florence of the Medici family after the dramatic seige of 1529-30. The Fortress, built under the growing threat of turbulent political upheavals, was one of the very first Italian "citadels" and seems rather to have been built as a protection against the city's inhabitants than from its external enemies. Paradoxically enough, throughout all its long history, which dates from 1533 when Sangallo received his commission, this impregnable fortress was never once attacked and has thus remained intact to this day.

View
of the bastions of the Fortezza da Basso
Nowadays the Fortress is used for all of the most important Florentine
exhibitions and fairs (from Pitti
Immagine to the International Exchange of Congress Tourism, Florence
Gift Mart to Eurocamper, the International Exhibition of Crafts to Prato
Expo...).
Built on three floors, the modern pavilion that is usually used for these events
was designed by architect Pierluigi Spadolini and inaugurated in 1977. Standing
in the centre of the great square inside the Fortress, the Pavilion is surrounded
by ancient buildings that are gradually being restored: the Theatrino Lorenese,
the Palazzo delle Nazioni, the Arsenal... while, ever since the 1966 flood, the
large buildings on the southern side have hosted the restoration Laboratories
of the Opificio delle Pietre Dure.
